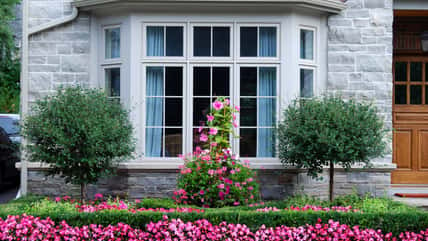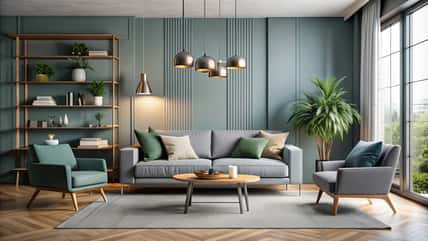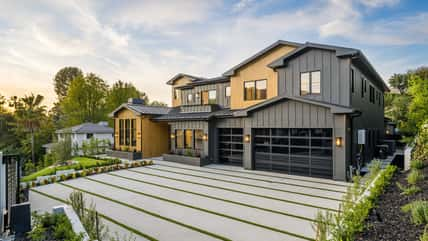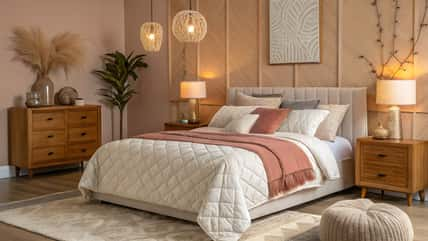Open Floor Plans May Be All The Rage, But They Do Have Their Downsides: Here Are The Pros And Cons To Consider Before You Begin Knocking Down Any Walls In Your Home

Open floor plans feature a layout that is absent of walls and partitions separating different rooms. Lately, open floor plans have been all the rage. And it’s easy to see why. They provide a myriad of benefits, including an abundance of natural lighting, enhanced social interaction, and the illusion of more space.
As convenient and roomy as open-concept spaces might seem, they have their disadvantages, too. Some homeowners prefer their kitchen, dining room, and living room to be divided for increased privacy and reduced noise levels.
If you want to figure out whether an open floor plan is right for you, consider the pros and cons before you start knocking down walls. First, we’ll start with the pros.
Increased Sense Of Space
Doing away with walls and doors creates an illusion that rooms are bigger than they actually are. Without these features breaking up the design flow, you will be able to move through the space more freely.
Rooms now have multiple functions so that you can get the most use out of them. Depending on your needs at the moment, you can transform a space into a family room, a home office, or an entertainment area. It also provides more flexibility, making it easier to rearrange your furnishings.
Better Lighting
By removing a few walls, interior rooms that were once without windows will appear more bright and inviting. You’ll also have gorgeous open sight lines. With nothing to obstruct the view, the beauty of your entire house is on full display. In addition, the seamless design continuity, creating a flow from space to space, encourages indoor-outdoor living.
Improved Socialization

Prasanth – stock.adobe.com – illustrative purposes only
Open floor plans promote a sense of family togetherness. Kids can do their own thing while still being supervised by parents from different areas of the home. It’s possible to talk to each other across rooms, and entertaining is made easier.
Conversations don’t have to end when someone exits the room, allowing guests to mingle and interact with each other seamlessly.
And, as for the cons:
Costly To Heat And Cool
The biggest downside to an open floor plan is that it’s costly to heat and cool. You have to think about adding insulation, window treatments, and floor coverings. It’s much harder to regulate the temperature in an open space with high ceilings and large windows.
Lack Of Privacy
Open floor plans may be great for social activity, but they make privacy a thing of the past. If you need a quiet space to read or study, you’ll have to go to a bedroom. Taking phone calls can be tricky when everyone is in the same space. Additionally, clutter cannot be concealed. You won’t be able to close a door and keep the chaos out of sight.
Poor Sound Control
With no physical barriers to block noise, sleeping and resting become more difficult. The sounds of loud conversations, screaming kids, and blaring TVs travel easily through the space, causing unwanted disturbances.
Carpets, rugs, and heavy furniture pieces can help muffle the noise, but if you fill the space with too many, it will look cluttered, which defeats the purpose of an open-concept plan.
If true crime defines your free time, this is for you: join Chip Chick’s True Crime Tribe
Her Cousin Embarrassed Her In Front Of Everyone In A Restaurant For Having A Big Nose
In 1965, This Toddler Mysteriously Disappeared From Her Home While Playing In The Front Yard
Sign up for Chip Chick’s newsletter and get stories like this delivered to your inbox.
More About:Home





